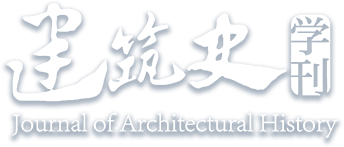Abstract:
During Ming and Qing dynasties, the Forbidden City was initially safeguarded by a kind of guardhouse situated between its city walls and the surrounding moat. During Ming, this guardhouse was referred to as the “
hongpu”, primarily serving as a vigilant outpost for imperial city guard officers and soldiers during the nighttime. In the mid-Qing, the enclosure building of the Forbidden City—termed ‘
duibo’ in Manchu—was constructed on the foundation of the earlier guardhouse on the northern, eastern, and western perimeters of the Forbidden City. This building fulfilled dual functions of duty and storage. However, during the Republic of China, it gradually fell into disrepair and was subsequently demolished. Following the establishment of the People’s Republic of China, the site underwent successive reconstruction and utilization, along with environmental remediation and partial restoration, resulting in its current state. This paper endeavors to revisit the transformations in the scale and form of the Forbidden City’s outbuildings during the Ming and Qing dynasties by examining the institutional and structural framework of the imperial city, its guarding system, and the functional uses that determined and influenced these buildings. Drawing from historical archives, the study also traces the historical evolution of the modern Enclosure Building.


 下载:
下载: