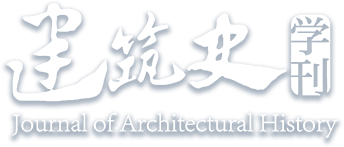Abstract:
The paper traces the construction trajectory of the Soochow University campus from 1900 to 1937, delving into the intricate relationship between campus design and Christian values and pedagogy. It scrutinizes the underlying design principles that guided the development of the Soochow Campus, asserting that the Methodist Episcopal Church, South, seamlessly integrated Christian pedagogy into the campus’s architectural layout. This intention aimed not only to educate students on what to study and how to live but also to present a pioneering campus design paradigm for the modernization of China’s higher education system. The study draws its primary sources from a multitude of archives, including those held at the Yale Divinity School Library concerning the United Board for Christian Higher Education in Asia’s records on Soochow University, pertinent church archives, and archives related to building surveys and repairs preserved by Soochow University and the Suzhou Municipal Archives. Additionally, it incorporates a comprehensive on-site survey and detailed building documentation of Soochow University conducted in 2019.


 下载:
下载: