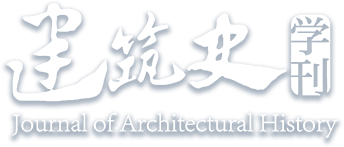Abstract:
The
Xieshan (gable and hip roof) wooden framework is extensively distributed along the southern Fujian coastal region, predominantly utilized in highgrade buildings for religious or ritual purposes. Serving as the main horizontal load-bearing frame, it is notable for its high form, diverse structure, and adaptability, reflecting the achievements and distinct features of traditional woodworking techniques in the region. This paper examines and classifies the
zhonglu (central spatial sequence) frame types of the
hutong style in coastal southern Fujian, based on the analysis of cultural relics. It explores the characteristics, combination patterns, and proportional relationships of these frames, aiming to contribute to the research of traditional architecture in southern Fujian and the preservation and continuation of its heritage.


 下载:
下载: