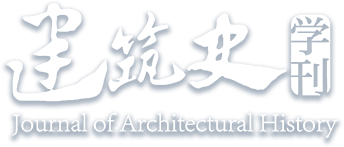Abstract:
Utilizing a statistical analysis approach, this paper delves into the historical image collection of approximately 400 dougongs from the pre-Qin and Eastern Han dynasties, treating them as the focal point of the investigation. Through a blend of morphological observation detached from the contextual considerations, and allegorical analysis embedded within the historical context, it breaks down the ‘symbolic, expressive, and structural’ intricacies embodied within these artifacts. It proposes that dougong stands as the most distinctive structural node in ancient Chinese wooden architecture, its origins deeply intertwined with the ancient construction culture centered around the ‘house metaphor universe’. As the function of the gate hall evolved, emphasis shifted to the facade of the palace building, leading to the development of horizontal forms. By late Han dynasty, the escalating demand for space beneath eaves and the overall advancements in wooden roof trusses technology propelled dougong’s transformation from a primarily ‘symbol-performance’ construction joint to a pivotal component within the timber structure system.


 下载:
下载: