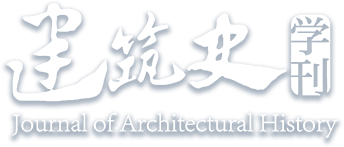Abstract:
Wanshou Temple, a significant Taoist temple situated at Dongfeng Village within the Gaoping Municipality in southern Shanxi, dates back to the JinYuan transition era. This paper employs a
bauforschung approach to uncover the temple’s construction and restoration processes. Through analyzing temple steles, local gazetteers, oral histories from villagers, and comparing these findings with the existing architectural structure, material scale, and construction specifics, a comprehensive picture emerges. The findings corroborate historical records and shed light on early construction phases. Furthermore, by reconstructing the temple’s layout evolution from Yuan dynasty to the present, it looks into Wanshou Temple’s religious and architectural transformations over time. This research also offers typological insights into architectural heritage in Shanxi Province, serving as a valuable reference for understanding the historical evolution of architects and architecture in the region.


 下载:
下载: