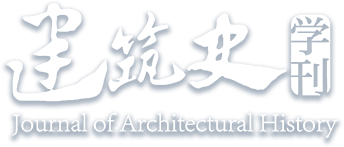Abstract:
During Emperor Jiajing’s reign, plans were made for an outer wall to fortify all sides of Beijing. However, due to logistical constraints, only the southern section (later known as the “Chinese City”) was completed. Both Chinese and Western historical sources, along with archaeological evidence, indicate that construction had commenced on the eastern section before the plan was altered. Although abandoned shortly after, remnants of this eastern section persisted until the 19th century. Furthermore, the Outer City wall was not a simple brick-clad rammed earth structure, it featured an additional layer, resulting in a five-layered design.


 下载:
下载: