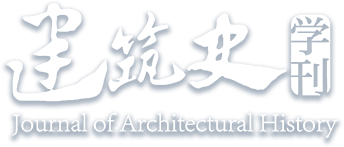Abstract:
The foundation of Building No.2 in ancient Jinyang city stands out as the most comprehensively preserved temple foundation in recent archeological excavations, displaying explicit age and distinctive characteristics. This paper focuses on elucidating the restoration process of the foundation of Building No.2. It deduces construction layout through speculation on the building ruler, and subsequently draws insights from
Yingzao Fashi to analyze carpentry, along with examples of wooden architecture and image data from the Five Dynasties and the early Song. Concurrently, it studies restoration on bricks and tiles based on building components. Finally, the paper addresses the restoration of the structure and dimensions of Palace No.1, emphasizing archaeological materials. The discussion centers on exploring the intricate relationships between construction structure and dimensions, offering a novel foundation for the preservation of relics and the research of existing historic buildings.


 下载:
下载: