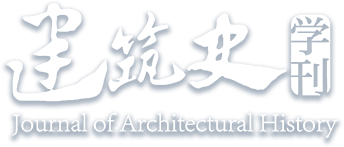Abstract:
The brick pagodas of the Liao dynasty belong to a prosperous period of Chinese pagoda building. The specific social environment of the time created a unique wall composition. This paper investigates the wall composition of fifty-two dense-eaves
(miyan) pagodas. As a final outcome, the article suggests to differentiate between the two basic design modes of “door and window” and “sculpture”, and more precisely, between the modes of “single core”, “double core”, “variant” and “door and window”. The modes were combined in a variety of ways: we can identify more than ten specific combinations that share the same logic of composition but show regional characteristics.


 下载:
下载: