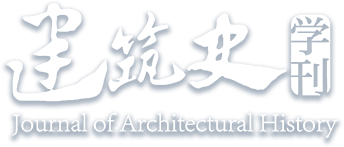Abstract:
Yangxindian was the most important palace for the Qing emperors in the Forbidden City since the Yongzheng period. The East Chamber of Warmth (Dongnuange) was rebuilt/refurbished by almost every new emperor and became one of the most frequently changed spaces in the palace. Drawings were made to specify the restoration work. The Yangshi Lei archives in the National Library of China still has 65 of these drawings that document the renovation of Dongnuange in different time periods. Based on the information obtained from archives and building surveys, this paper explores the time, purpose, and content of the drawings, as well as the actual projects to which they belonged to, with the aim to analyze the continuous renovation of Dongnuange from the perspectives of historical facts and design.


 下载:
下载: