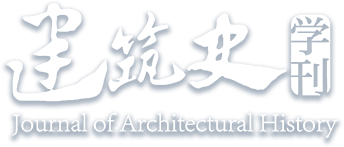Abstract:
The sutra library (
zangdian) of Zhihua Temple in Beijing is a precious architectural relic. It has not only preserved an almost intact timber-framed structure with dougong but also the paintings, carvings, and sculptures inside the hall (dating from the Ming dynasty), which makes the hall a good testimony to the Ming conception of space. To begin with, the paper explores the hall containing a sutra cabinet through comparison of historical texts and relics (based on data obtained from site investigation). This helps to clarify the two puzzling questions about the short construction period of the temple and the static condition of the ‘revolving’ sutra cabinet (
chuanlunzang), which probably was a new design invented during the Zhengtong reign period. Next, the paper compares the hall with the art and architecture of other buildings relevant to the study and suggests possible sources for the innovation. Finally, the paper reconstructs the spatial imagery of the sutra library during the Zhengtong reign period and identifies four new methods of formal design operation: first, planning the functional space; second, integrating symbolic content; third, designing the axis, proportion, and layering of space; and fourth, separating decorative finishing and skeleton structure. Looking at the results and the way how to achieve them helps to increase our understanding and knowledge about the design practice of the builders of the past.


 下载:
下载: