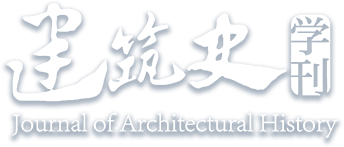Abstract:
The main hall of Nanchansi is the earliest extant wooden structure in China. This article analyzes the origin of the monastery’s name, given during the rebuilding in 782 (Tang dynasty), and the historical, political, and cultural background of the statues installed inside the hall. Furthermore, through analysis of the data obtained through digital survey, the article identifies the
dancai and
zucai of
dougong, and elaborates how the carpenters defined these standard units (material division; construction ruler, module, and logic). Then, the article presents a survey of the spatial layout of the hall and its statues, and suggests that the builders used the design pattern of “three-times the height, five-times the distance”. Finally, through comparison with the second Buddhist monastery that has survived from the Tang dynasty on Mount Wutai (Foguangsi), the article concludes that the designs of the two monasteries’ main halls can be correlated with each other. This will not only help to demonstrate the significance of the main hall of Nanchansi but also of the statues in a mid- and late-Tang Buddhist monastery.


 下载:
下载: