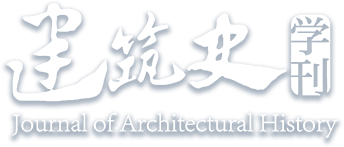Abstract:
Beginning by consulting an old photo of the third pingzuo (mezzanine) floor taken in 1933 by the members of the Society for the Study of Chinese Architecture (Zhongguo Yingzao Xueshe), this paper investigates how the floor plans and column-axes tilts (cejiao, “outward-leaning feet”) of the famous Timber (Sakyamuni) Pagoda in Ying county, Shanxi province, were designed and dimensioned. Through comparative analysis of measured data acquired by the Beijing Institute of Civil Engineering and Architecture and the Shanxi Institute of Ancient Architecture Conservation, the paper puts forward the following novel hypotheses: 1) The length of the original construction ruler is about 306 mm. 2) The side lengths, from the first floor to the fifth floor of the pagoda, measure 31.2 chi, 30 chi, 28.8 chi, 27.6 chi, and 26 chi respectively, and these measurements should be considered the core elements of design. 3) The fifth floor was designed independently and reveals integer numbers for its side length and partitions. 4) Except for the columns of the fourth pingzuo floor, all the column axes are tilted (cejiao) to achieve the gently inward-sloping pagoda profile.


 下载:
下载: